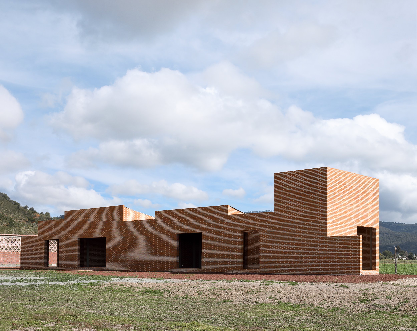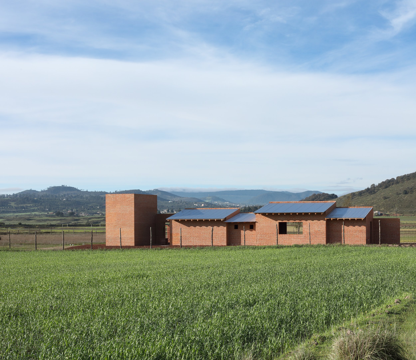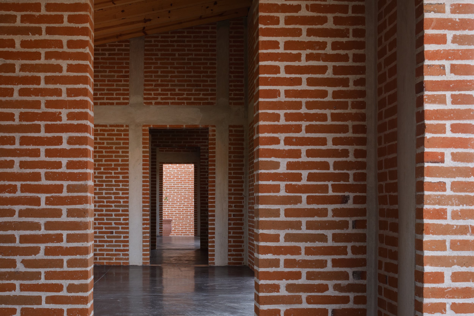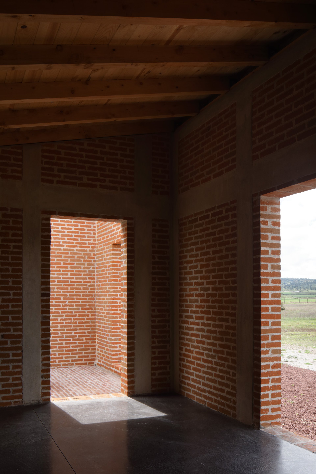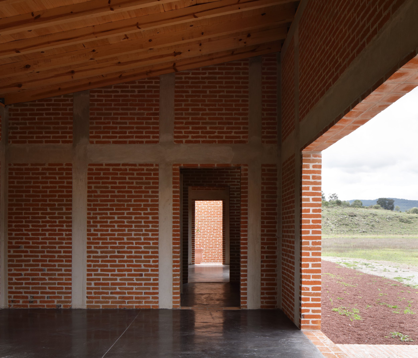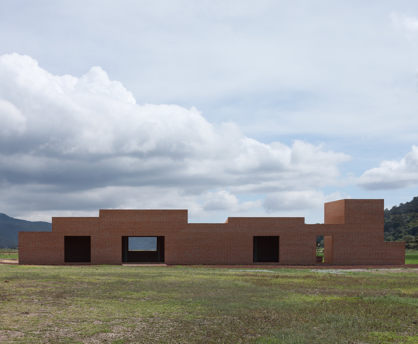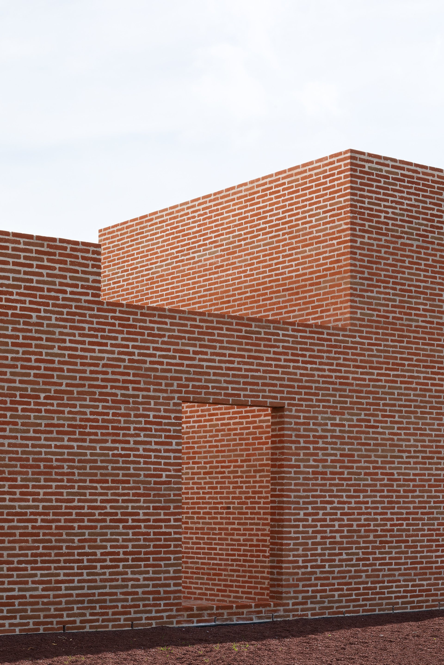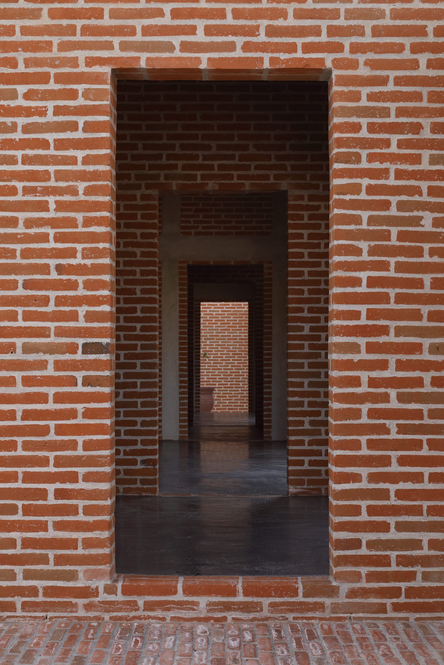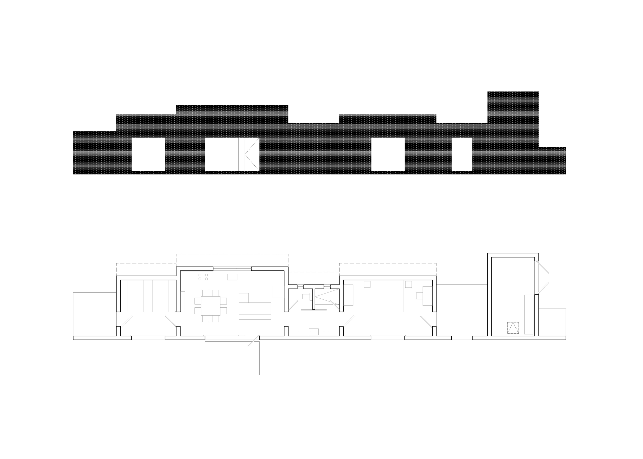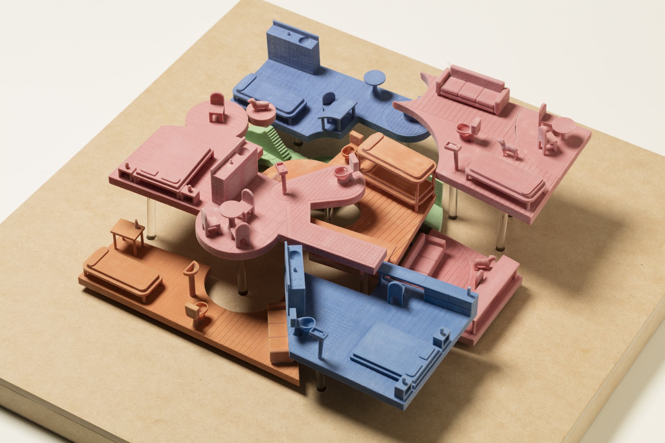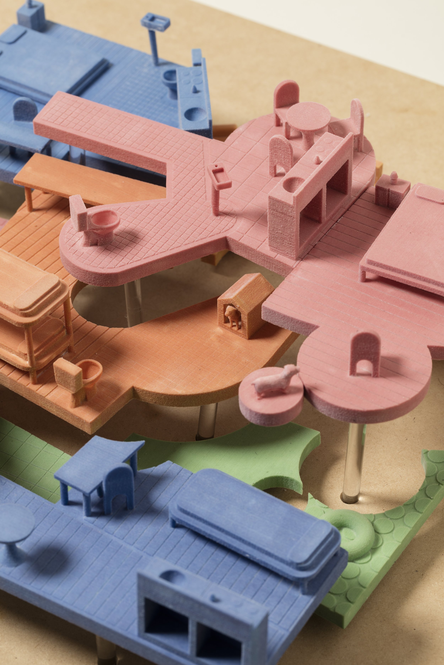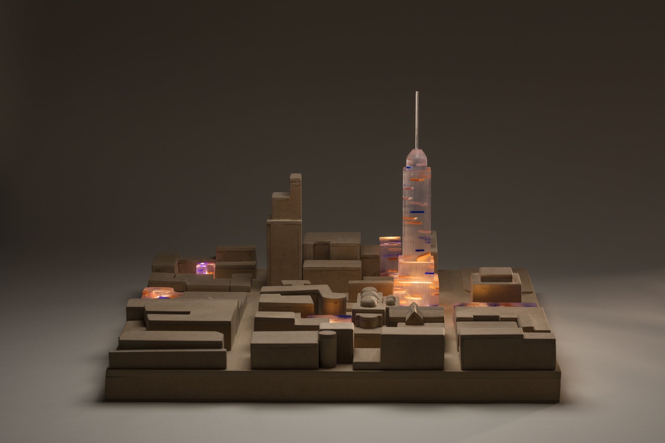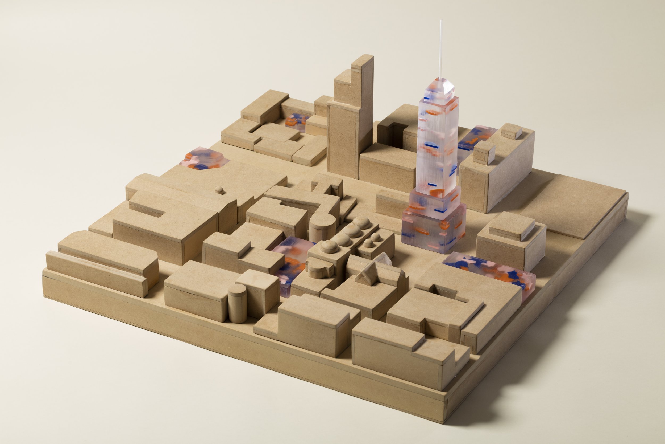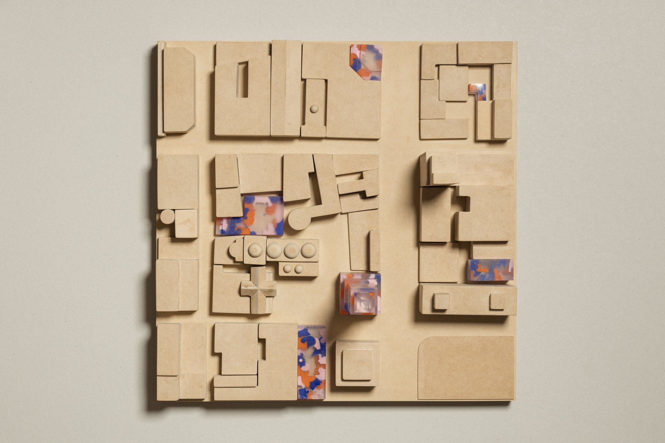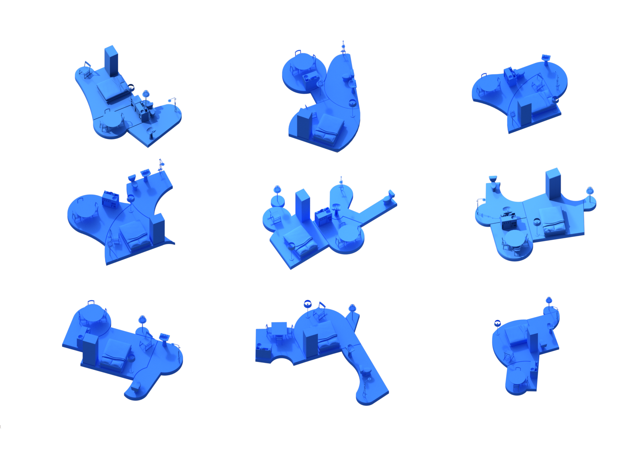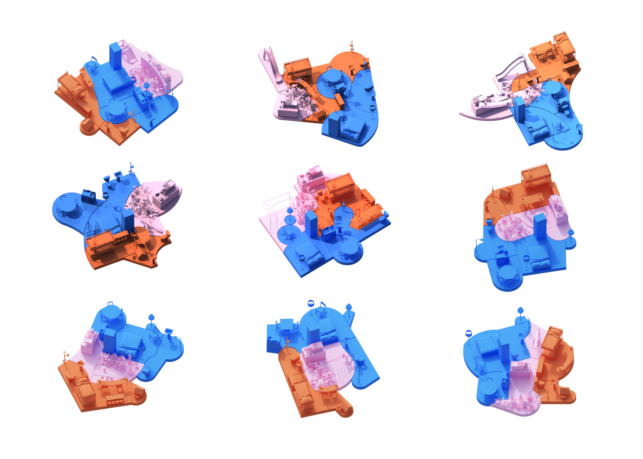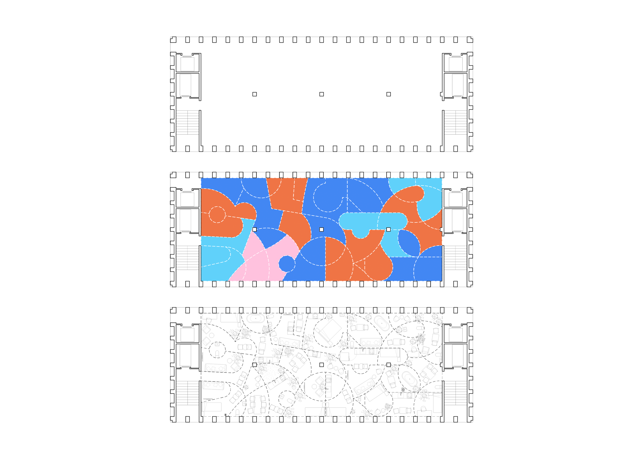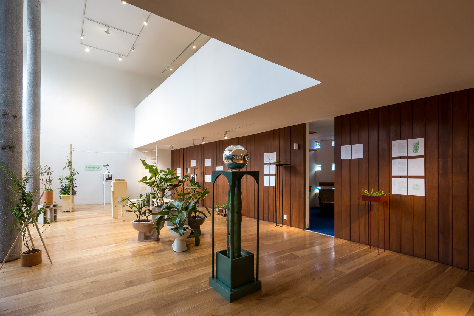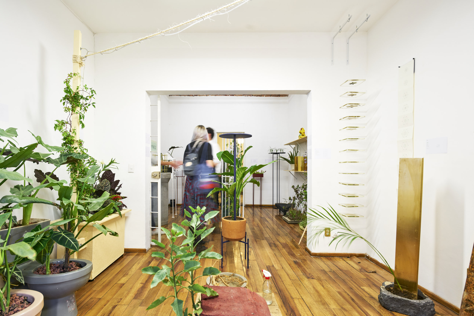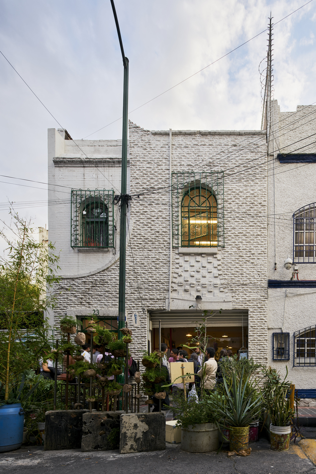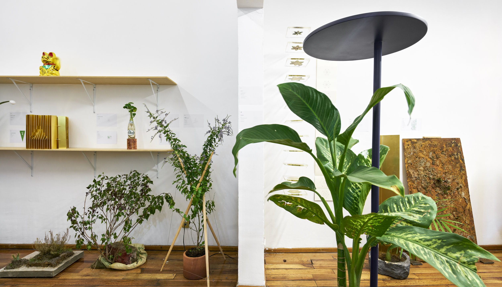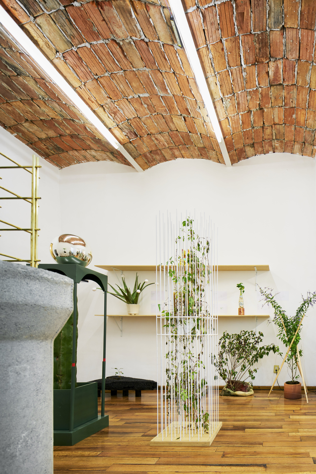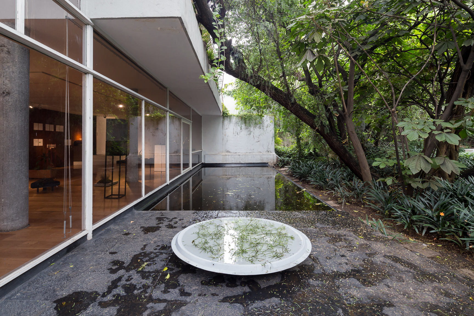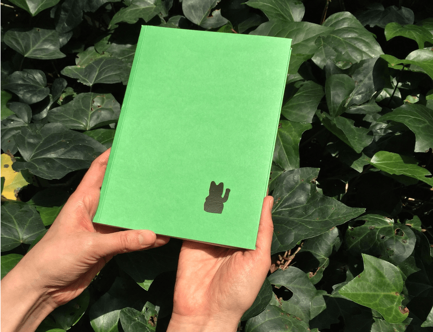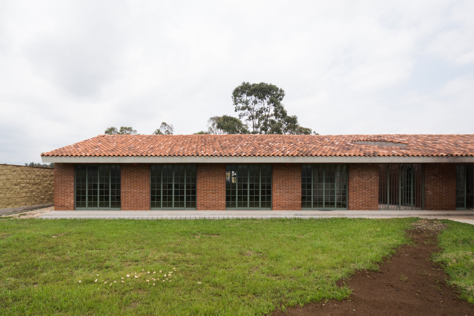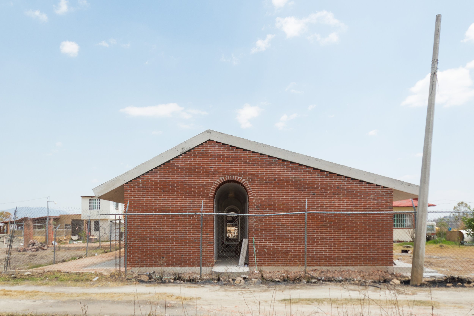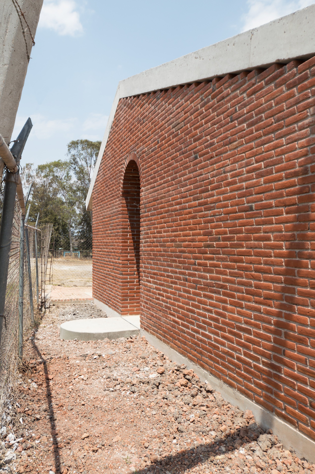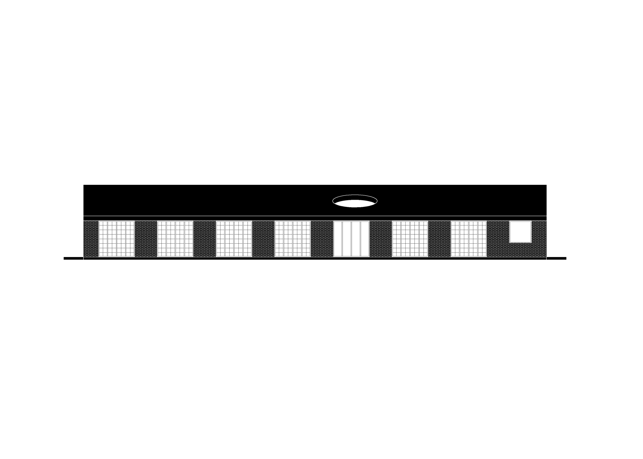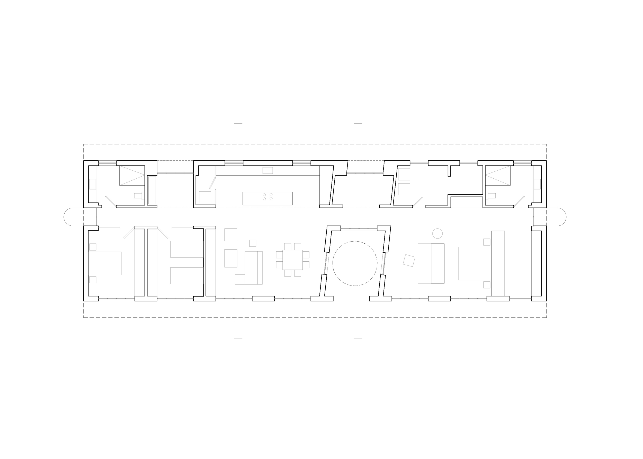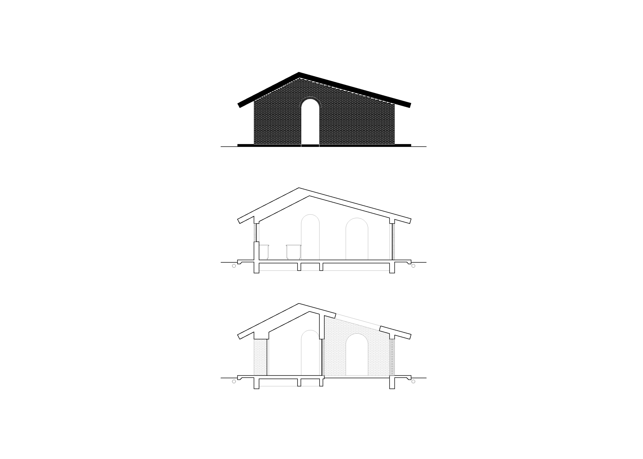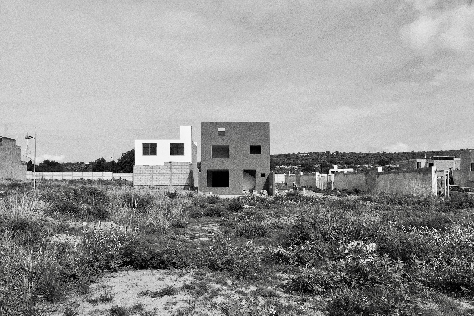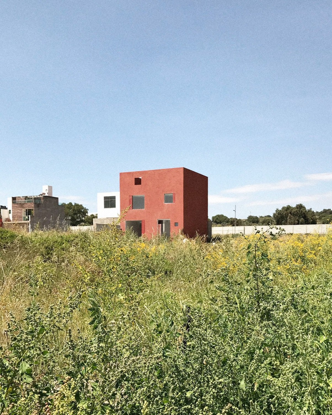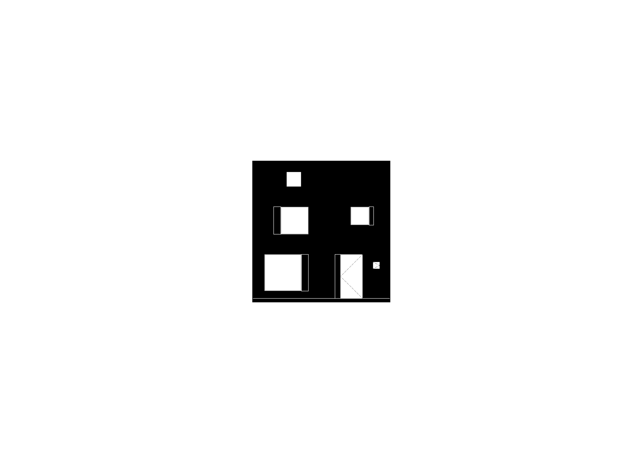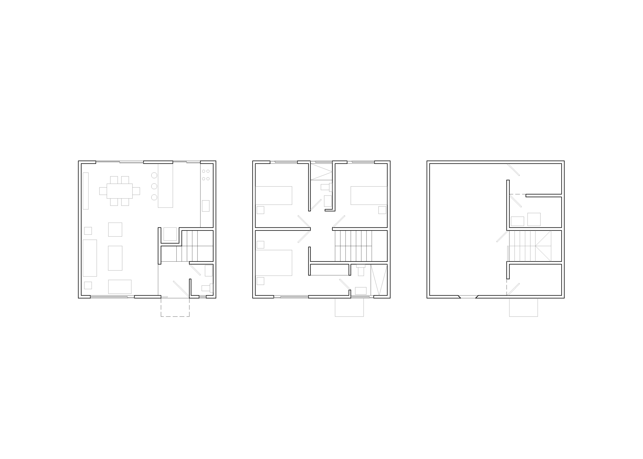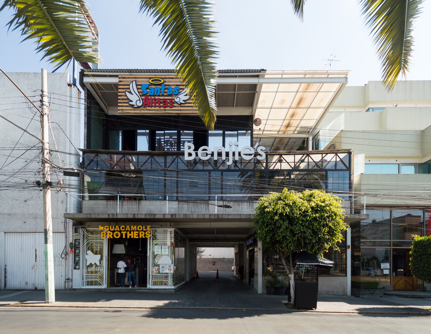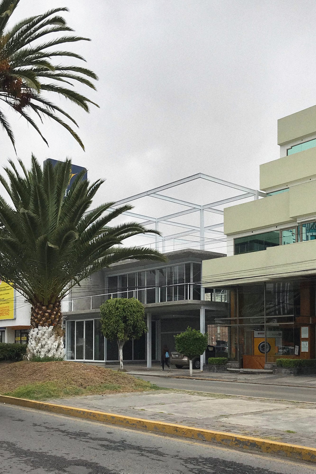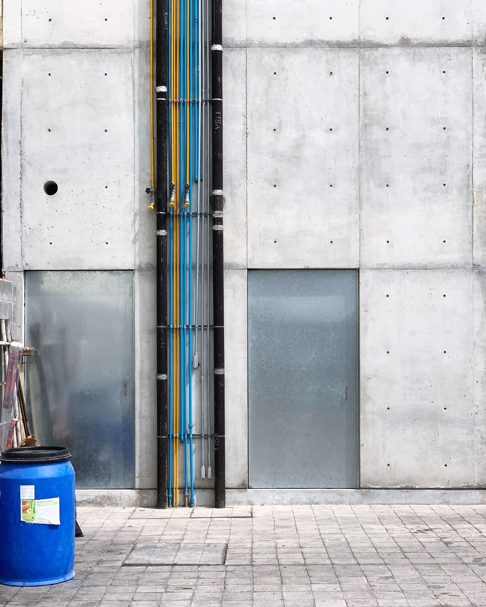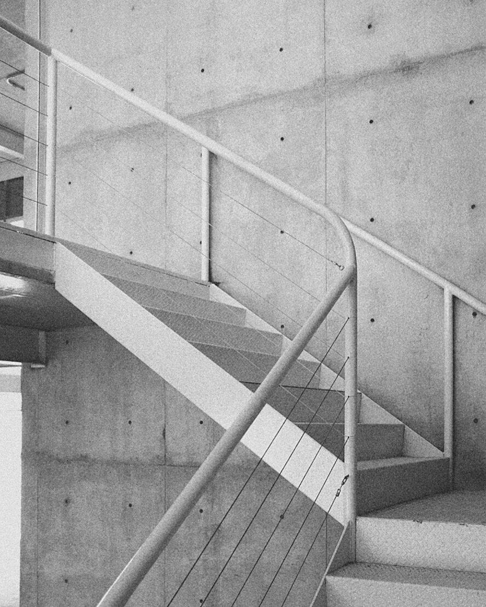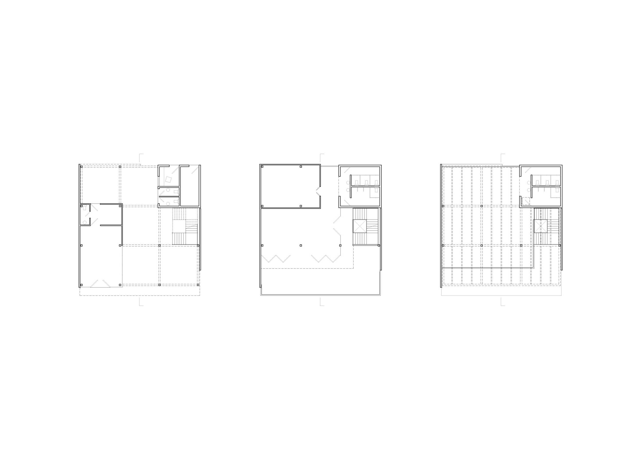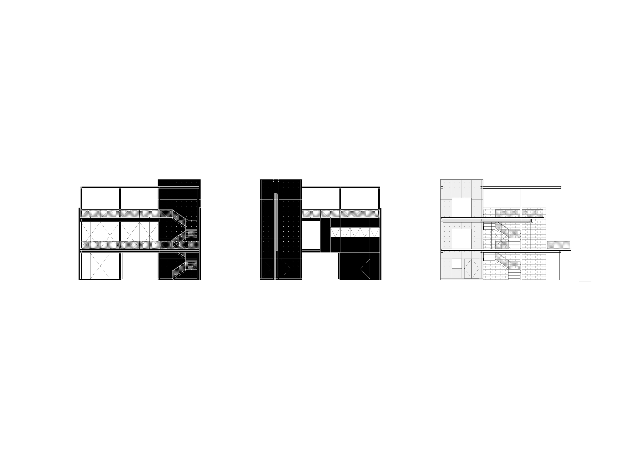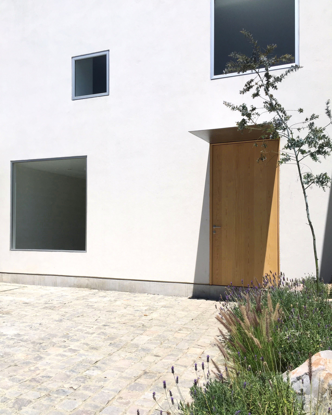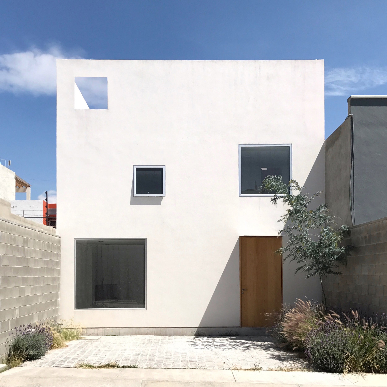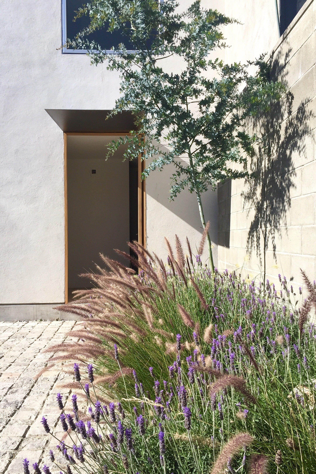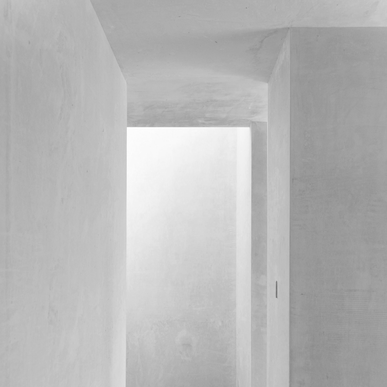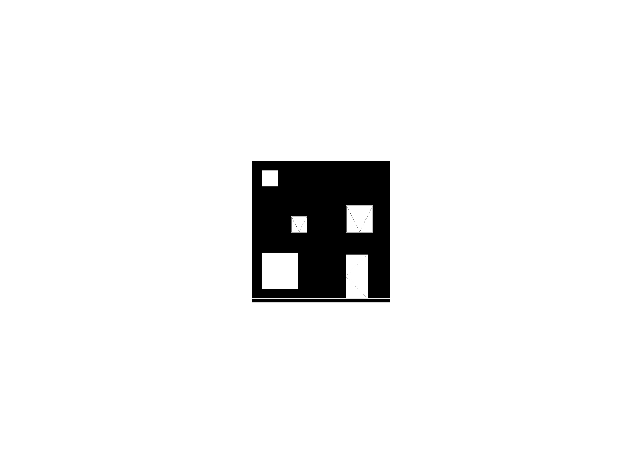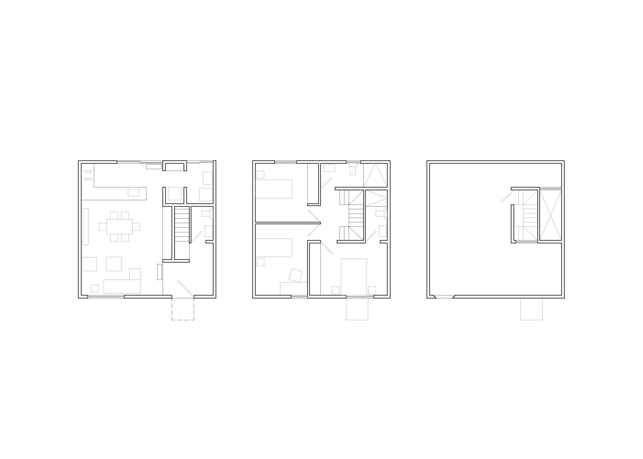076 House in Singuilucan
A house which plan mirrors its elevation
Location: Singuilucan, Mexico
Program: Private Residence
Floor Area: 80 m2
Partner in Charge: Edgar Rodriguez
Photography: Dane Alonso
Status: Built
Year: 2021-2022
-
This small house sits on the northern edge of the Basin of Mexico on a ranch outside Singuilucan, Hidalgo. Inspired by the imagined architecture of the region that inhabits José María Velasco's landscape paintings, the house replicates the formal qualities of those distant and miniaturized buildings. In that way, this house is a physicalization of a fictional vernacular.
Formally, the house takes the development of the facade as a medium to replicate the informal aggregation of volumes and horizontality characteristic of the architectural elements in Velasco's paintings. This irregular silhouette organizes the program linearly in a plan that mirrors the outline of the facade. In an attempt to further emphasize the flatness of the building, the wall extends beyond the limits of the rooms containing the program, creating a linear datum in the plan drawing. The limited programmatic requirements of the house are stretched out in a 100-foot-long irregular enfilade, incorporating a storage room at one end of the house and two outdoor spaces adjacent to each of the bedrooms.
Built of locally-produced brick in its entirety, the aesthetic expression of this building is a direct consequence of the material and technical constraints surrounding this project. The design responds by deploying a simple but visually striking continuous brick surface, making the house disappear in two dimensions, flattened again onto a digital-esque texture pattern. Toward the interior, the house reveals its structural reality, exposing all the concrete beams and columns that support the seemingly weightless brick surface.
The limited budget and the property's remote location limited access to specialized labor and materials. The design addresses these constraints through the simplicity of its detailing, construction processes, and limited material palette. The design, therefore, emphasizes scale, proportions, and the material expressivity of brick.
-
-
Erich Mendelsohn Preis 2023 - Special Mention
Architizer A+ Awards 2024 - Architecture +Low Cost Design Special Mention
050 Hyper-personalization
A speculative model for hyper-personalized housing.
Location: Shanghai, China / Mexico City, Mexico
Program: Housing / Software
Floor Area: N/A
Partner in Charge: Edgar Rodriguez
Project Team: Alexis Ávila, José Juan Garay, Alejandro Márquez, Sofía Trueba, Diego Pulido, Andrés Suárez, José García, Lauren Félix.
Model Photography: Rodrigo Chapa / C129
Status: Concept / Competition
Year: 2018
-
Hyper-personalization is a conceptual urban redevelopment strategy first presented in Shanghai, China, in 2018.
As the popularization of artificial intelligence tools continues to grow and their integration into everyday life further develops, information and services more accurately adapt to our specific personal needs. Today, websites, feeds, advertisements, and content are personalized based on an individual’s interests, actions, and intent, providing everyone with a tailored user experience. Inspired by this contemporary cultural phenomenon, this project envisions an architectural application of these tools on a speculative proposal for alternative urban re-densification strategies and collective housing design through an AI-aided methodology.
At its core, this project aims to incorporate the cumulus of the preferences and programmatic requirements of the future inhabitants as a basis for design, using an automized digital platform that generates multiple iterations of the personalized spaces. The plan drawings illustrate the project taking on a typical floor of an ordinary office building: The hyper-personalized spatial units fill and reorganize the interior of the modernist generic free plan. Each AI-generated room responds and correlates formally to the adjacent spaces, fitting in perfectly like a programmatic jigsaw puzzle.
The project operates simultaneously on both urban and architectural scales. As an urbanization strategy, the project proposes reusing a city’s underused building stock through its temporary interior adaptation. At the scale of the unit, the project explores new forms and spatial arrangements for housing units. Bipartite bathrooms, semicircular dining rooms, and irregularly shaped terraces result from the negotiation of space between neighboring units. The project develops a unique formal lexicon based on the individual piece of furniture.
-
-
2018 - First Prize - NOVA Design Award
-
2018 - ArchDays - Utopía: De la ficción a lo factible, Mexico City, Mexico.
-
049 La Bienal de Venecia 23
an exhibition of 37 young architecture and design practices.
Location: Mexico City, Mexico
Program: Exhibition
Project Team: Edgar Rodriguez, Alexis Ávila, José Juan Garay, Alejandro Márquez, Sofía Trueba, José García, María Marín de Buen, Luis Young, Ana Nuño, Alberto Vera.
Graphic Design: Estudio María Marín de Buen
Photography: Dane Alonso (2-5) and Luis Young (1,6)
Year: 2018
-
Under the theme The Architectural Plant, the Bienal de Venecia 23 invited 37 emerging architecture practices in Mexico to carry out an architectural intervention on a plant and complement it with its architectural representation in a plan drawing and a brief descriptive text of the piece.
The jury, comprised of the architects Fernanda Canales, Jimena Hogrebe, Max von Werz, and the landscape designer Tonatiuh Martínez, reviewed the 37 proposals and selected the winner of the Golden Cat, as well as second and third place and three honorable mentions.
The exhibition was open from August 16 to 19 at Venecia 23, Colonia Juárez. Subsequently, the show traveled to Archivo Diseño y Arquitectura from August 21 to September 1, 2018.
-
039 House in Ixtapan
A long gable roof with a puncture.
Location: Ixtapan de la Sal, Mexico
Program: Private Residence
Floor Area: 280 m2
Partner in Charge: José Juan Garay
Project Team: Edgar Rodriguez, Alexis Ávila, Cecilia Garay, Andrés Suárez, Julia Villagomez, Diego Pulido
Status: Built
Year: 2019
-
This family house is located on a rural plot in the outskirts of Ixtapan de la Sal, 75 miles south of Mexico City. The site is part of the Balsas River basin, a region characterized by its temperate climate and a clearly defined annual rain season that spans from May to September. This geographic enclave, bordered by the Trans-Mexican Volcanic Belt to the north and the Sierra Madre del Sur to the south, is considered the cradle of maize domestication in Mexico with a history of more than 9000 years of development.
The primarily agricultural use of the land in this region has developed a simple and utilitarian architectural language. The group of existing structures close to the site features a shallow gable roof and a raw expression of the materials available in the area.
The single-story house is grounded in a field facing toward the mountain range at the edge of the valley, presenting itself as an exaggerated version of the existing constructions on the site. A long gable roof stretches for 91 feet over a succession of rooms that open onto the expansive landscape. The main living spaces are oriented towards the southwest, while the ancillary areas open onto a smaller courtyard to the northeast. The concrete roof features a large puncture that creates a small interior garden underneath, separating the master bedroom from the rest of the program. The house thus appears as a single structure mimicking the neighboring buildings.
As a construction process, the house is built entirely of brick walls that are left exposed towards the exterior and a concrete structure behind them that carries the load of the massive roof. The seemingly simple decision of enlarging this architectural element came with technical and structural considerations that challenged the available workforce and processes. This design consideration resulted in a closer collaboration between the office and the construction team on the site to develop alternative construction techniques and solutions.
027 House within a cube II
Another house within a cube.
Location: Pachuca, Mexico
Program: Private Residence
Floor Area: 120 m2
Partner in Charge: Edgar Rodriguez
Project Team: Alexis Ávila, José Juan Garay
Status: Built
Year: 2017
-
This pair of houses (016 and 027) built in Pachuca, Mexico, respond to an identical program in two different layouts bounded within a 25-feet-sided cube. Building upon the legacy of celebrated Mexican architect Luis Barragán, our project directly references the home and studio he designed for José Clemente Orozco in Guadalajara around 1937. Although Orozco House is not one of Barragan's better-known works, we saw an opportunity to generate a contemporary architectural expression in the simplicity and restraint that characterizes this structure. We also like to frame this project as part of the lineage of cube houses sprinkled throughout the world.
Given the reduced size of the plot, the program develops into three levels— common areas and kitchen on the first floor, bedrooms, and bathrooms on the second floor, and a rooftop terrace and services on the third floor. The structure of the houses relies on simple load-bearing brick walls and prefabricated concrete floor slabs. The exterior walls are rendered in a fine cement mix, giving the buildings a monolithic and abstract expression.
017 Ave. Revolución 1107
A permanent scaffolding.
Location: Pachuca, Mexico
Program: Commercial
Floor Area: 340 m2
Partner in Charge: Edgar Rodriguez
Project Team: Alexis Ávila, José Juan Garay
Status: Built
Year: 2017
-
This three-floor speculative retail building is located on a busy commercial street in Pachuca, Mexico, 70 miles north of Mexico City. The vague program of the brief guided the design of the building as an empty scaffolding on which the future tenants would actively build the final outward expression of the building. As a result, the initial design adopts a minimal expression, reducing the elements of the building to their bare and unadorned structural minimums.
The structure is primarily articulated through a steel frame on which a series of concrete slabs and lightweight walls sit and a core of services that punches through the slabs at one corner of the grid. The floor slabs set back and shift on each level, initially creating terraces and ultimately determining the boundary of the building in the future.
The (un)finished building expresses itself as a bare skeleton, taking full advantage of the lax building code requirements in the city, leaving only the traces of the construction process as fragments of ornamentation. The formwork pattern on the concrete walls and slabs, the subdivisions of the glass and steel walls, and the floor patterning correspond to and express the overarching 4-foot grid. These decisions come simultaneously from a budget constraint and an aesthetic interest. The result is offsetting the expenses of the envelope and interior finishes to the future tenants and an always-changing heterogeneous expression of the building post-inhabitation.
016 House within a cube I
A house within a cube.
Location: Pachuca, Mexico
Program: Private Residence
Floor Area: 120 m2
Partner in Charge: Edgar Rodriguez
Project Team: Alexis Ávila, José Juan Garay
Status: Built
Year: 2017
-
This pair of houses (016 and 027) built in Pachuca, Mexico, respond to an identical program in two different layouts bounded within a 25-feet-sided cube. Building upon the legacy of celebrated Mexican architect Luis Barragán, our project directly references the home and studio he designed for José Clemente Orozco in Guadalajara around 1937. Although Orozco House is not one of Barragan's better-known works, we saw an opportunity to generate a contemporary architectural expression in the simplicity and restraint that characterizes this structure. We also like to frame this project as part of the lineage of cube houses sprinkled throughout the world.
Given the reduced size of the plot, the program develops into three levels— common areas and kitchen on the first floor, bedrooms, and bathrooms on the second floor, and a rooftop terrace and services on the third floor. The structure of the houses relies on simple load-bearing brick walls and prefabricated concrete floor slabs. The exterior walls are rendered in a fine cement mix, giving the buildings a monolithic and abstract expression.
