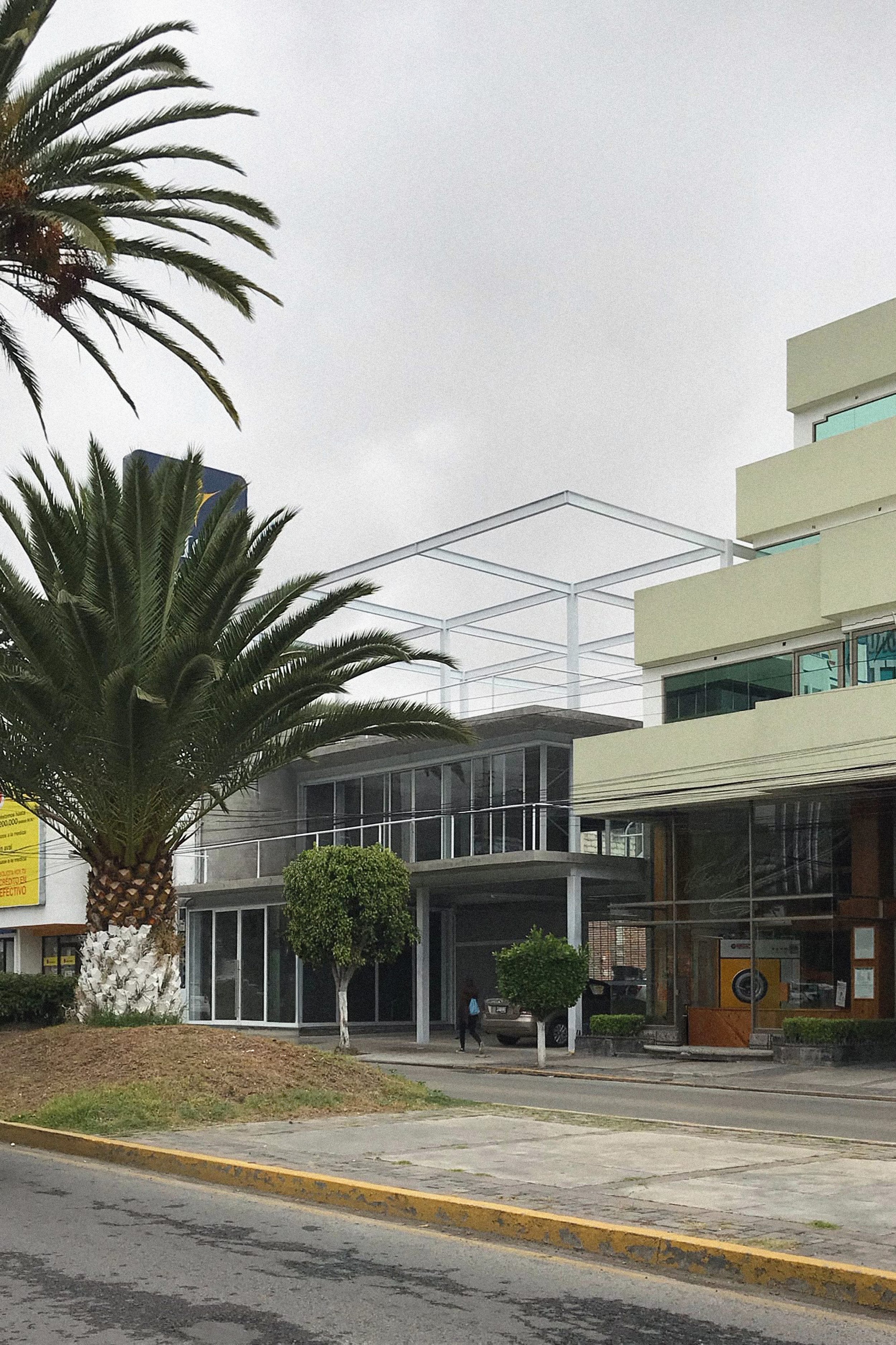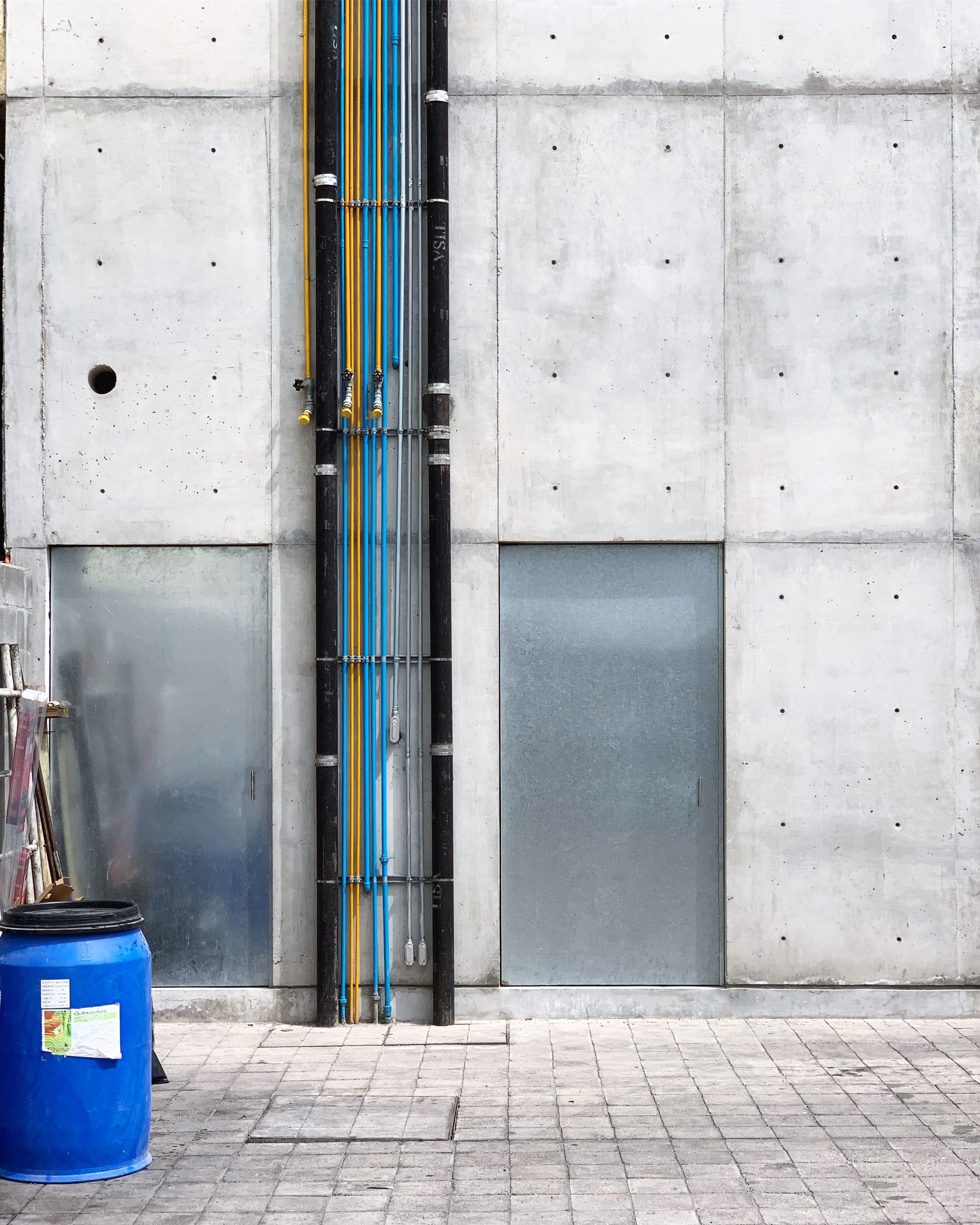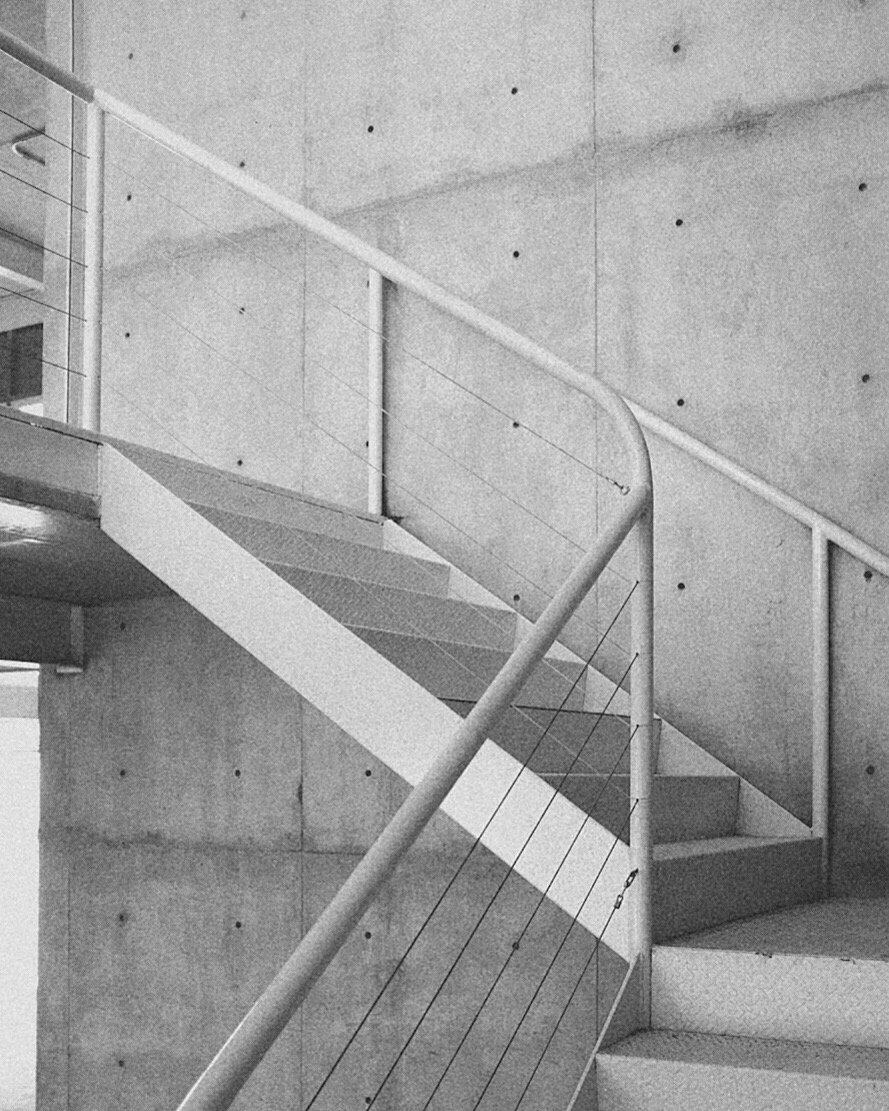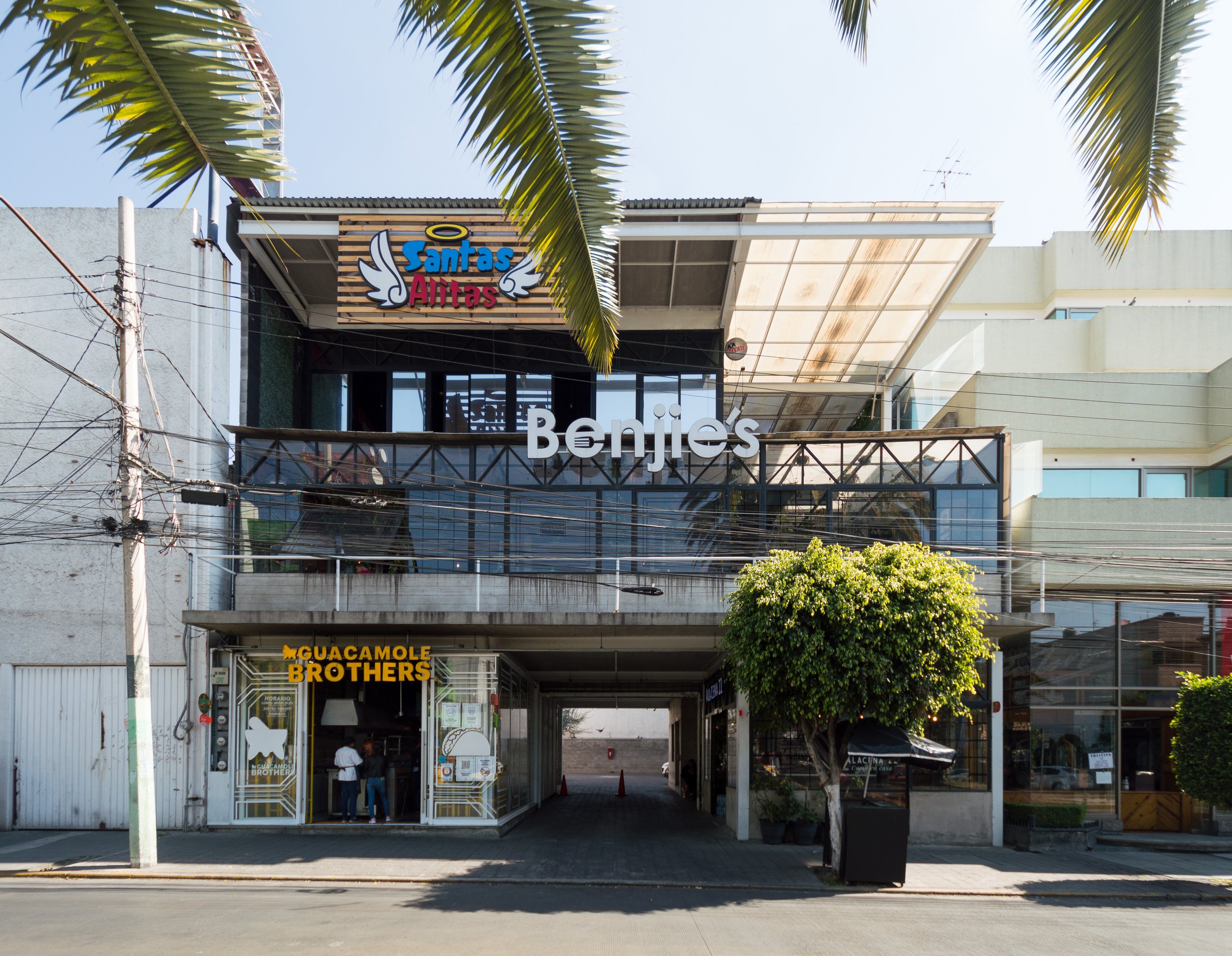
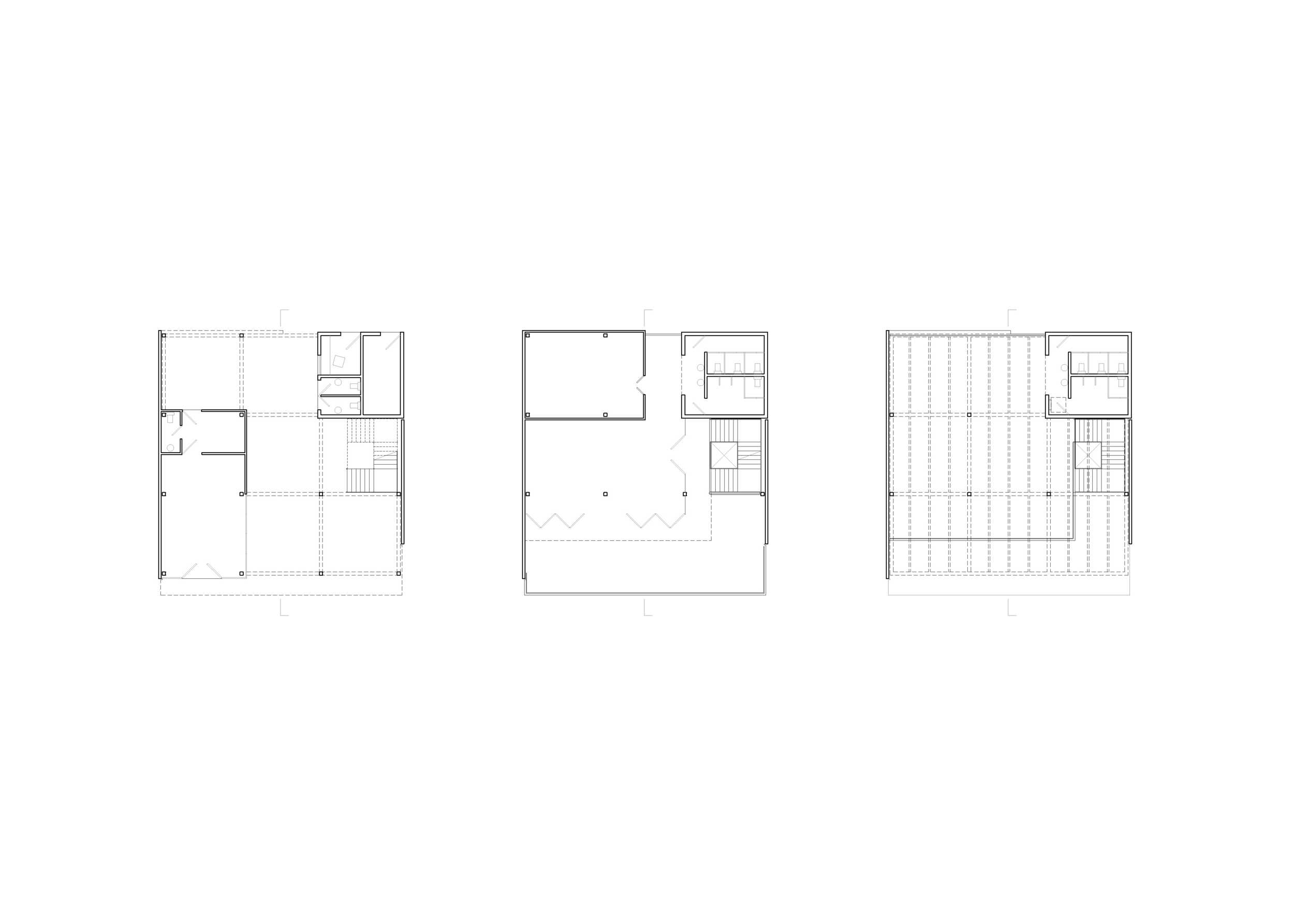
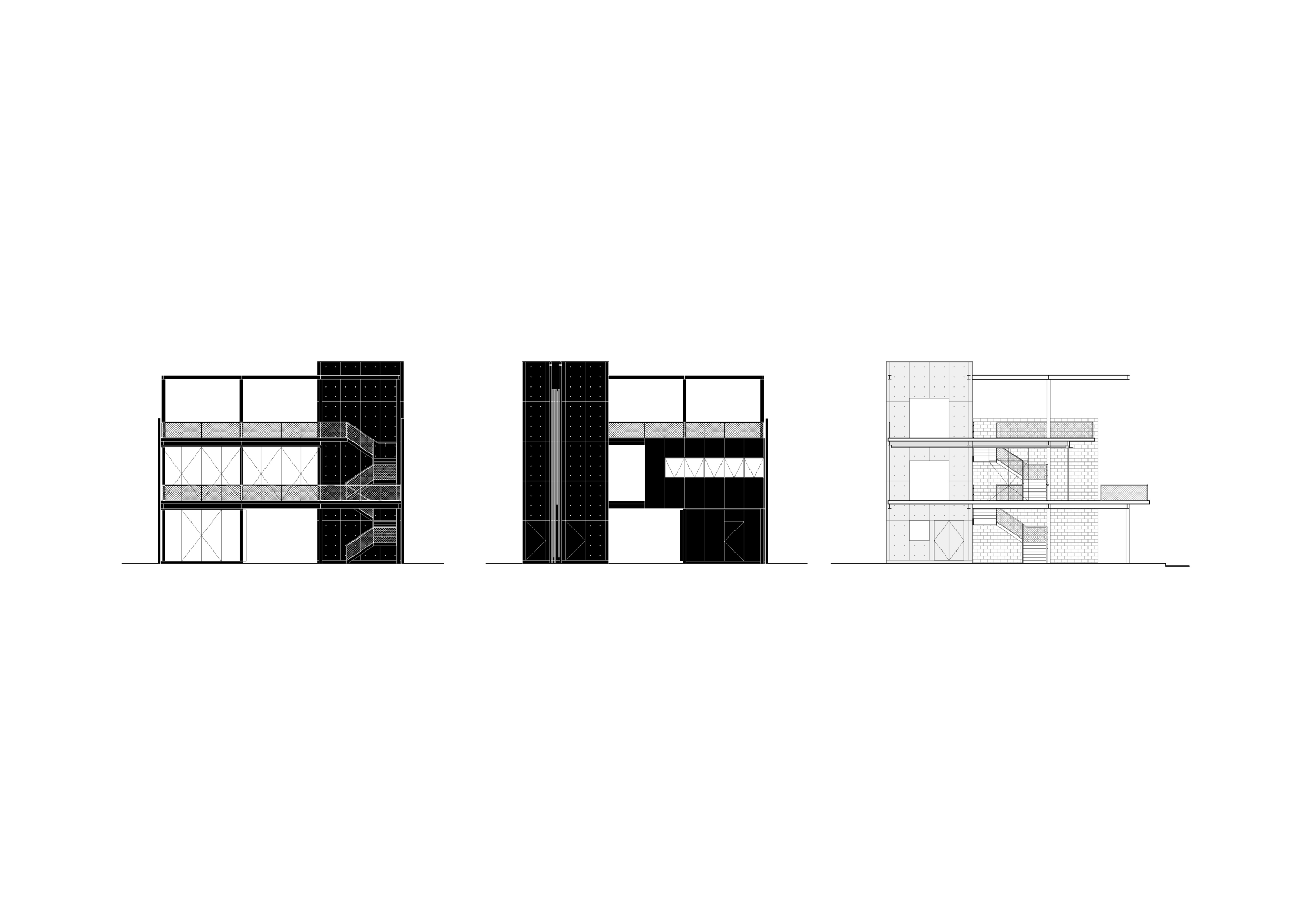
017 Ave. Revolución 1107
A permanent scaffolding.
Location: Pachuca, Mexico
Program: Commercial
Floor Area: 340 m2
Partner in Charge: Edgar Rodriguez
Project Team: Alexis Ávila, José Juan Garay
Status: Built
Year: 2017
-
This three-floor speculative retail building is located on a busy commercial street in Pachuca, Mexico, 70 miles north of Mexico City. The vague program of the brief guided the design of the building as an empty scaffolding on which the future tenants would actively build the final outward expression of the building. As a result, the initial design adopts a minimal expression, reducing the elements of the building to their bare and unadorned structural minimums.
The structure is primarily articulated through a steel frame on which a series of concrete slabs and lightweight walls sit and a core of services that punches through the slabs at one corner of the grid. The floor slabs set back and shift on each level, initially creating terraces and ultimately determining the boundary of the building in the future.
The (un)finished building expresses itself as a bare skeleton, taking full advantage of the lax building code requirements in the city, leaving only the traces of the construction process as fragments of ornamentation. The formwork pattern on the concrete walls and slabs, the subdivisions of the glass and steel walls, and the floor patterning correspond and express the overarching 4-foot grid. These decisions come simultaneously from a budget constraint and an aesthetic interest. The result is the offset of the expenses of the envelope and interior finishes to the future tenants and an always-changing heterogeneous expression of the building post-inhabitation.
