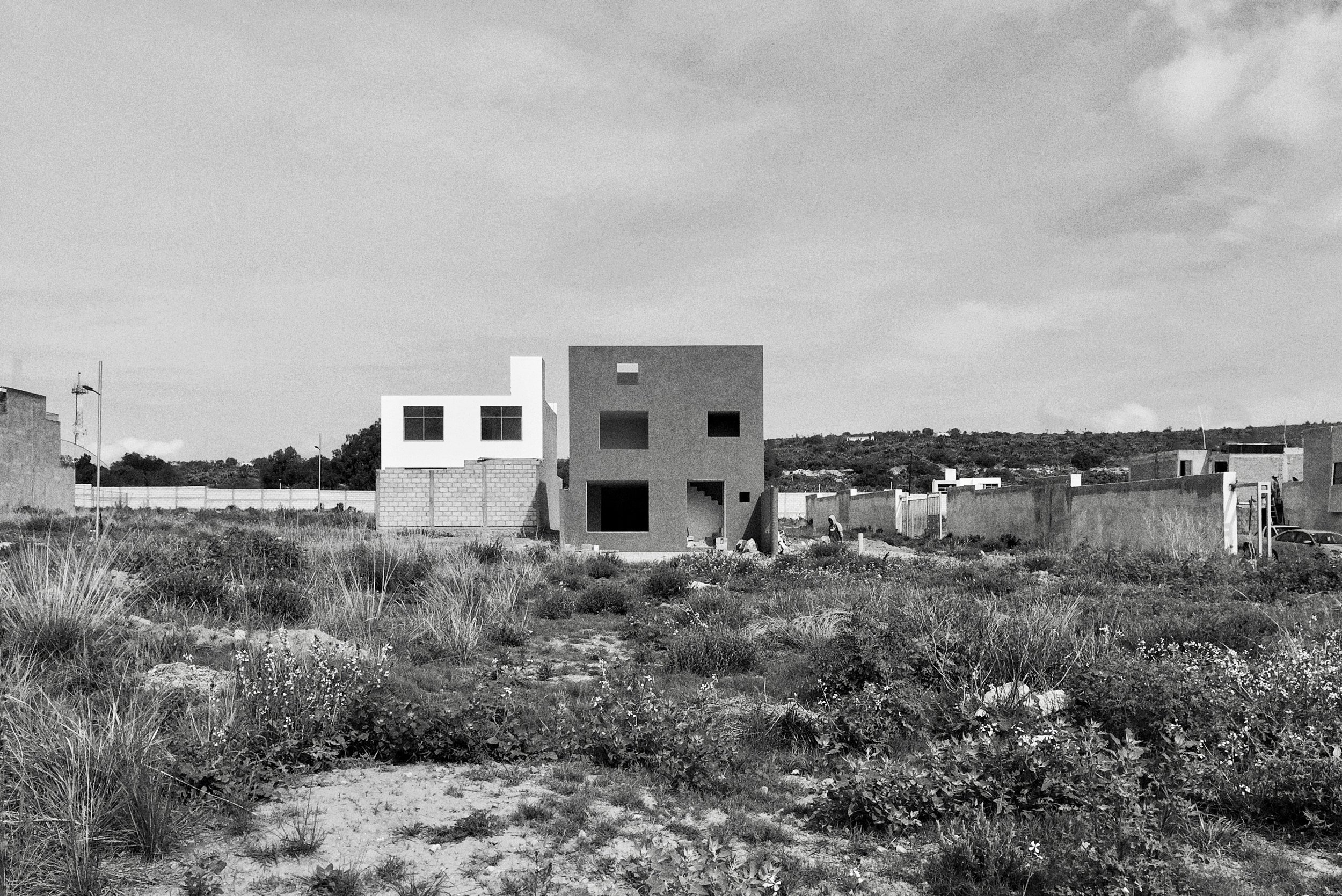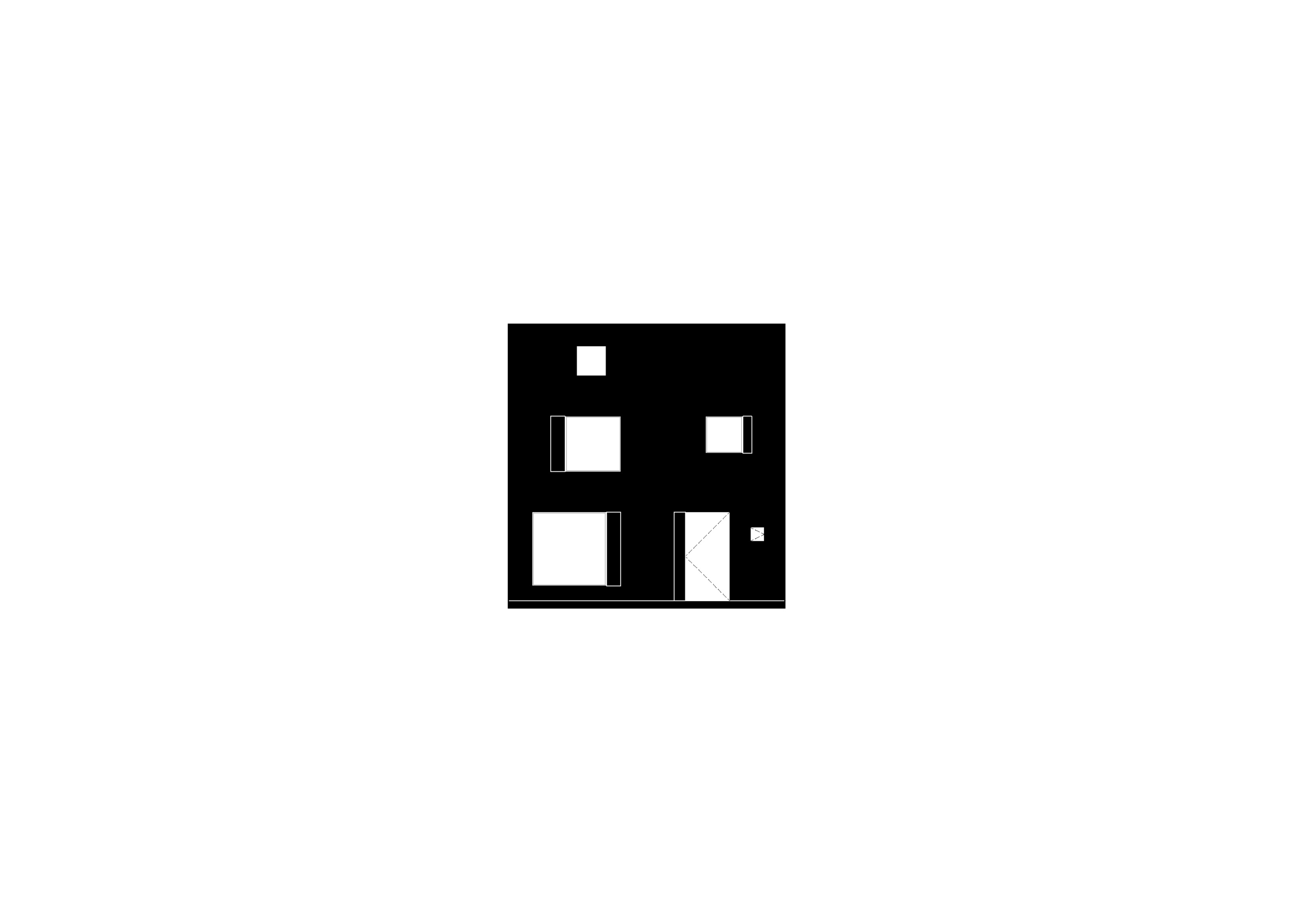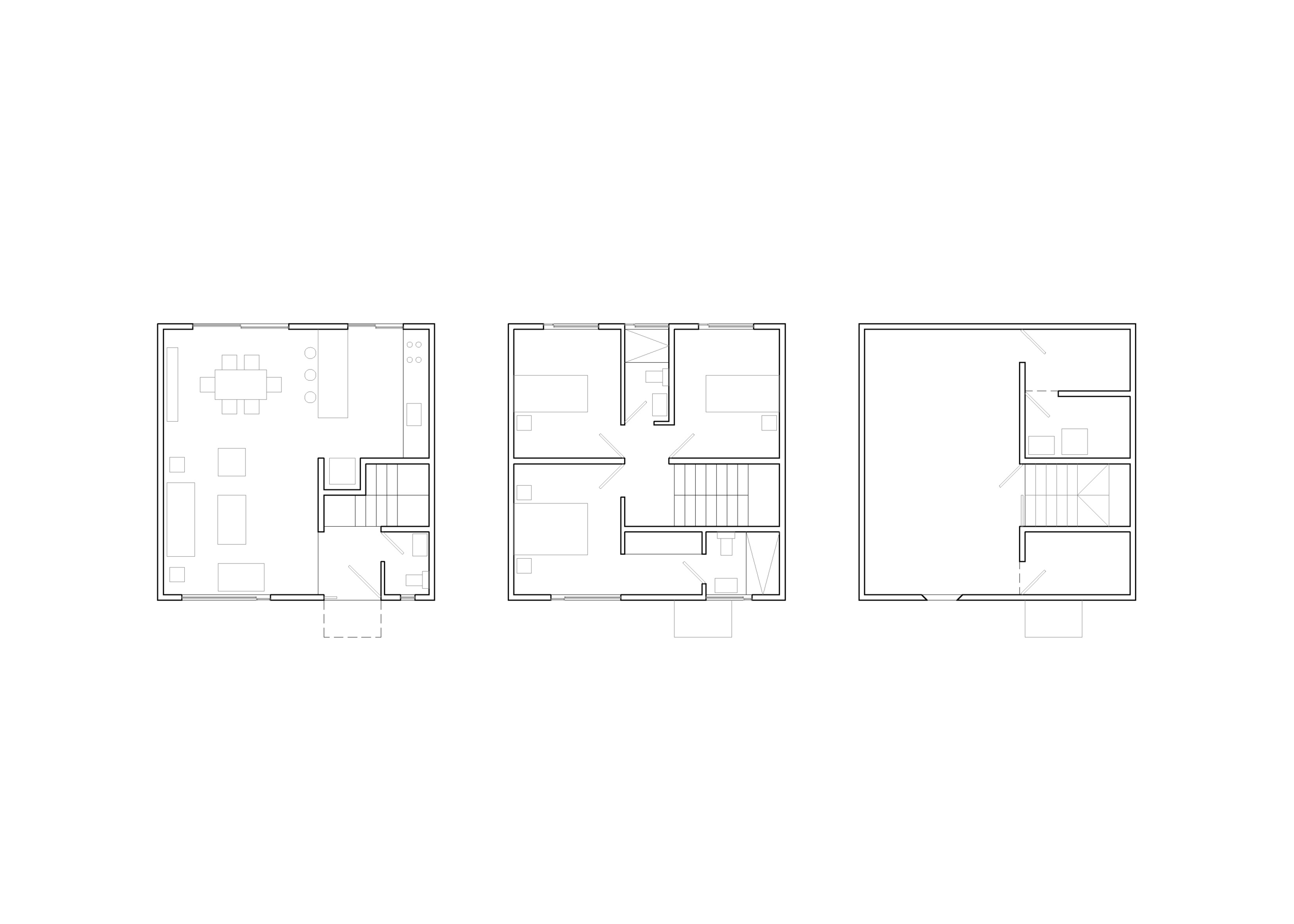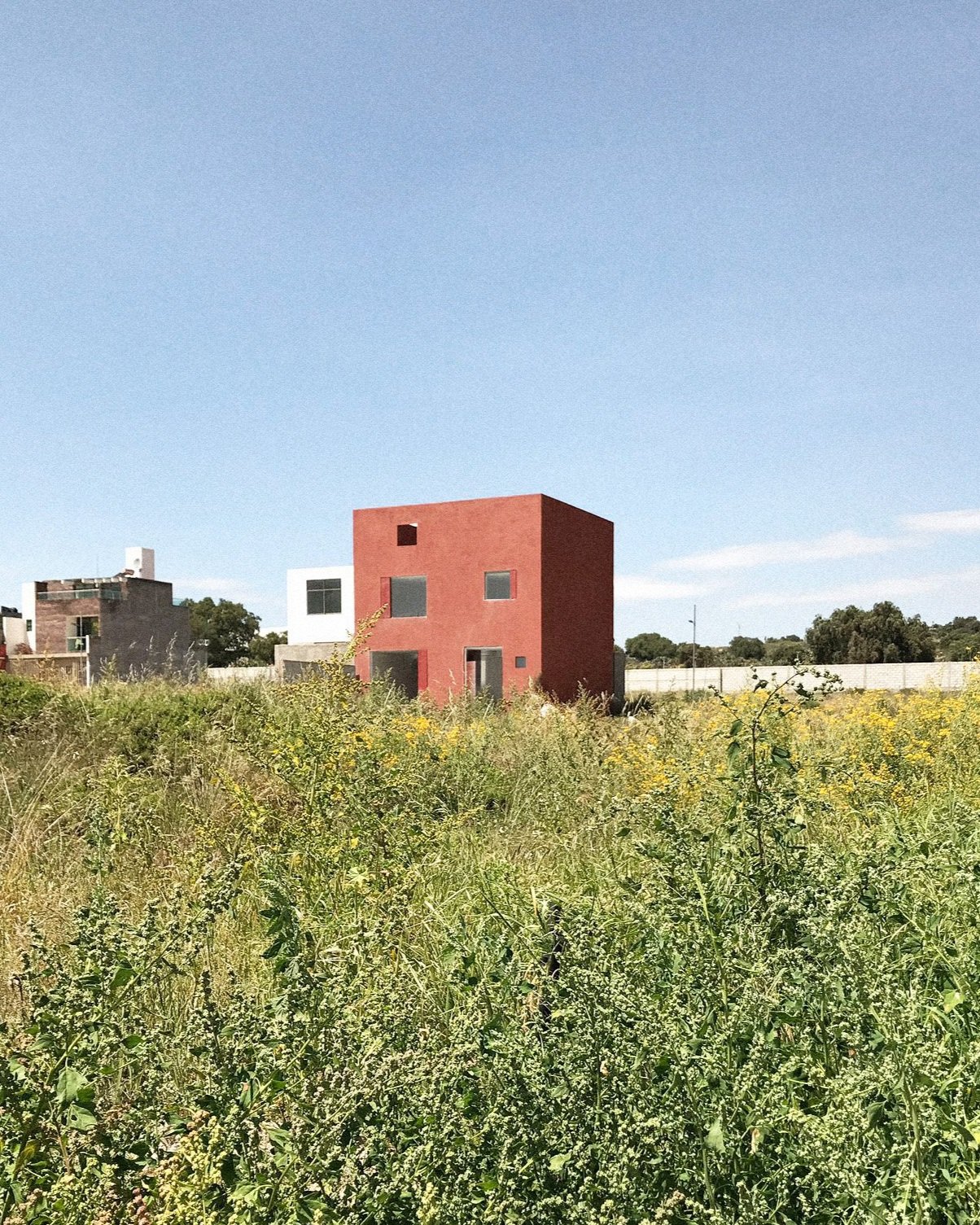


027 House within a cube II
Another house within a cube.
Location: Pachuca, Mexico
Program: Private Residence
Floor Area: 120 m2
Partner in Charge: Edgar Rodriguez
Project Team: Alexis Ávila, José Juan Garay
Status: Built
Year: 2017
-
This pair of houses (016 and 027) built in Pachuca, Mexico, respond to an identical program in two different layouts bounded within a 25-feet sided cube. Building upon the legacy of celebrated Mexican architect Luis Barragán, our project directly references the home and studio he designed for José Clemente Orozco in Guadalajara around 1937. Although Orozco House is not one of Barragan's better-known works, we saw an opportunity to generate a contemporary architectural expression in the simplicity and restraint that characterizes this structure. We also like to frame this project as part of the lineage of cube houses sprinkled throughout the world.
Given the reduced size of the plot, the program develops in three levels— common areas and kitchen on the first floor, bedrooms and bathrooms on the second floor, and a rooftop terrace and services on the third floor. The structure of the houses relies on simple load-bearing brick walls and prefabricated concrete floor slabs. The exterior walls are rendered in a fine cement mix, giving the buildings a monolithic and abstract expression.

