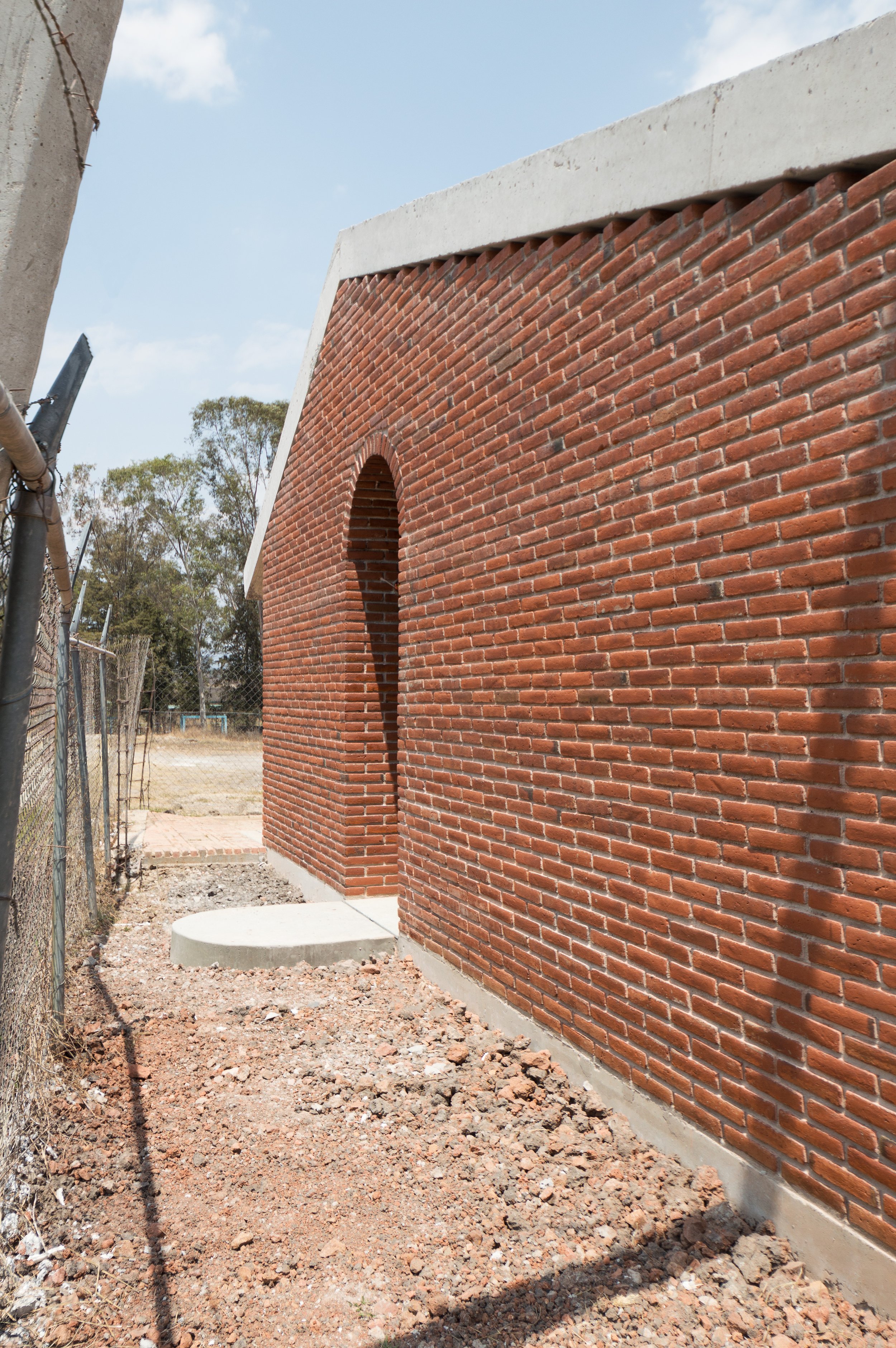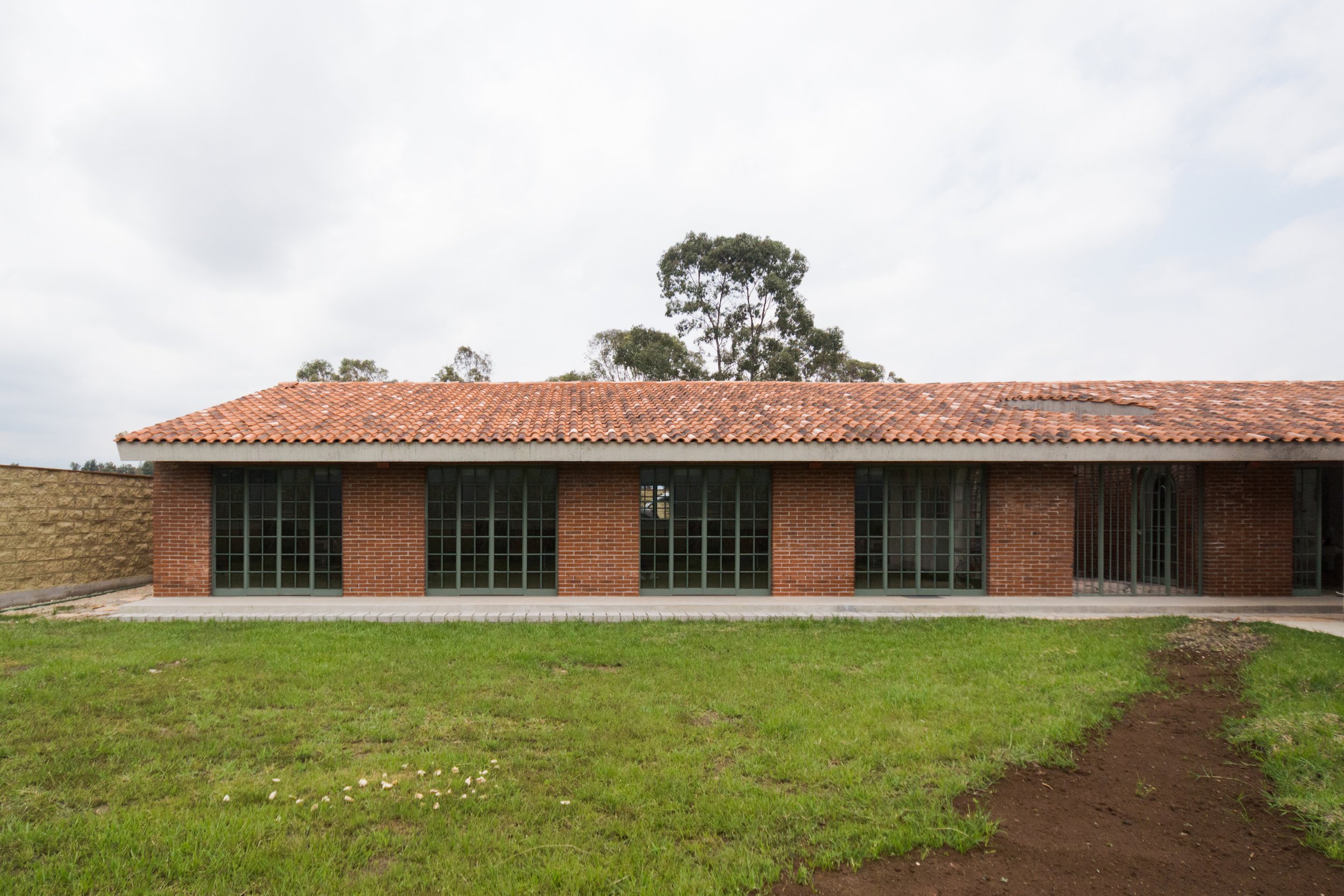
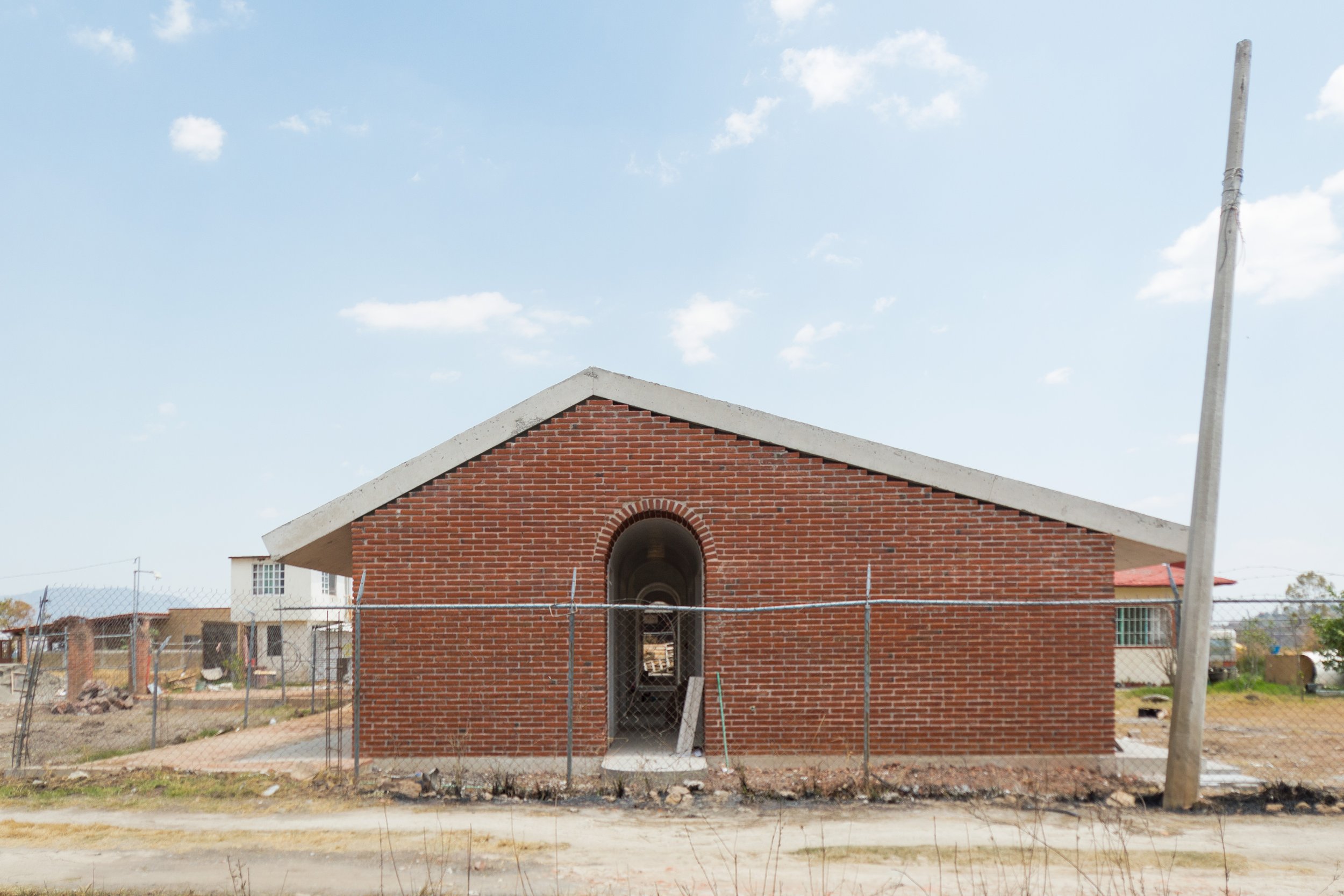
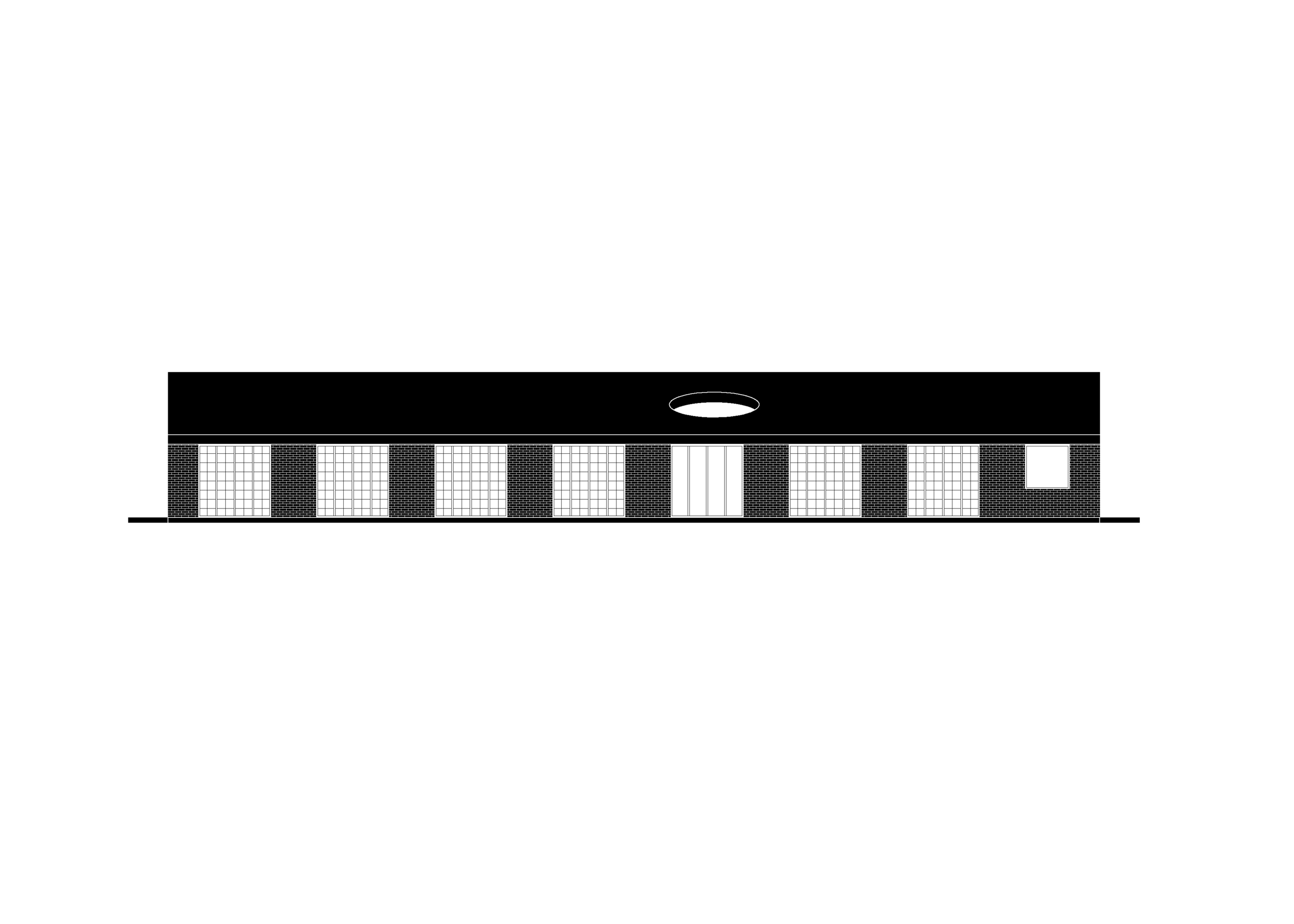
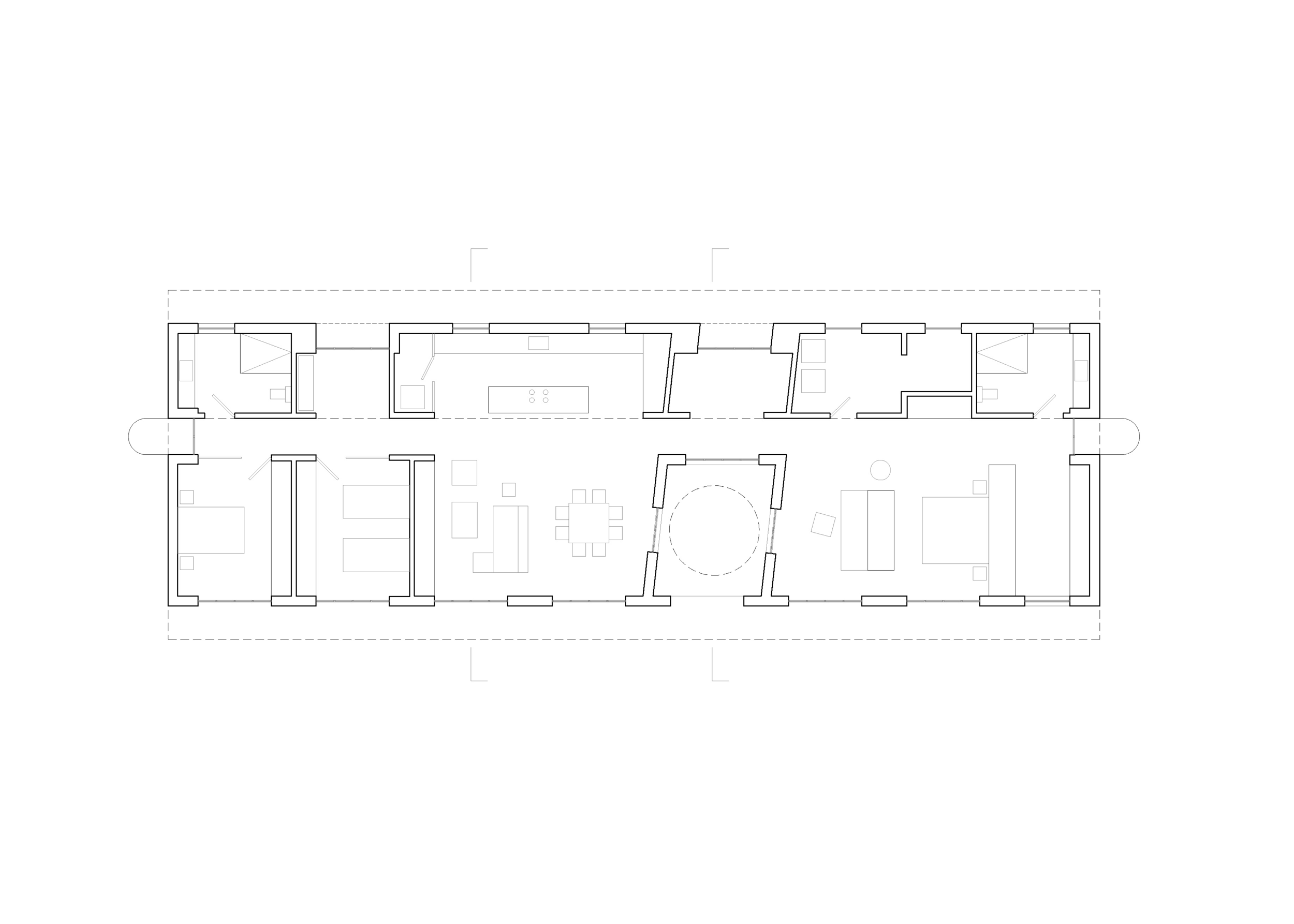
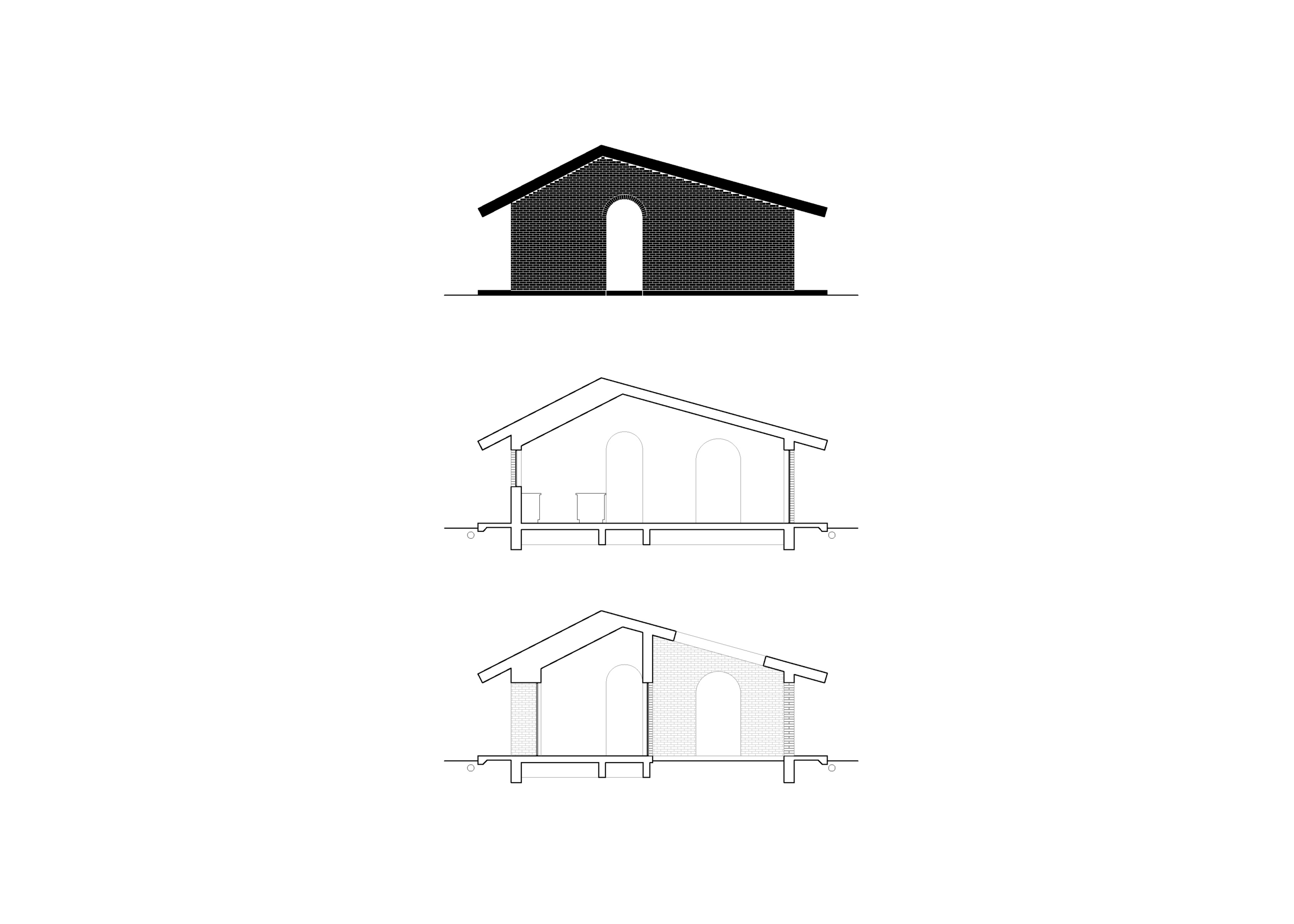
039 House in Ixtapan
A long gable roof with a puncture.
Location: Ixtapan de la Sal, Mexico
Program: Private Residence
Floor Area: 280 m2
Partner in Charge: José Juan Garay
Project Team: Edgar Rodriguez, Alexis Ávila, Cecilia Garay, Andrés Suárez, Julia Villagomez, Diego Pulido
Status: Built
Year: 2019
-
This family house is located on a rural plot in the outskirts of Ixtapan de la Sal, 75 miles south of Mexico City. The site is part of the Balsas River basin, a region characterized by its temperate climate and a clearly defined annual rain season that spans from May to September. This geographic enclave, bordered by the Trans-Mexican Volcanic Belt to the north and the Sierra Madre del Sur to the south, is considered the cradle of maize domestication in Mexico with a history of more than 9000 years of development.
The primarily agricultural use of the land in this region has developed a simple and utilitarian architectural language. The group of existing structures close to the site that feature a shallow gable roof and a raw expression of the materials available in the area.
The single-story house is grounded in a field facing towards the mountain range at the edge of the valley, presenting itself as an exaggerated version of the existing constructions on the site. A long gable roof stretches for 91 feet over a succession of rooms that open onto the expansive landscape. The main living spaces are oriented towards the southwest, while the ancillary areas open onto a smaller courtyard to the northeast. The concrete roof features a large puncture that creates a small interior garden underneath, separating the master bedroom from the rest of the program. The house thus appears as a single structure mimicking the neighboring buildings.
As a construction process, the house is built entirely of brick walls that are left exposed towards the exterior and a concrete structure behind them that carries the load of the massive roof. The seemingly simple decision of enlarging this architectural element came with technical and structural considerations that challenged the available workforce and processes. This design consideration resulted in a closer collaboration between the office and the construction team on the site to develop alternative construction techniques and solutions.
